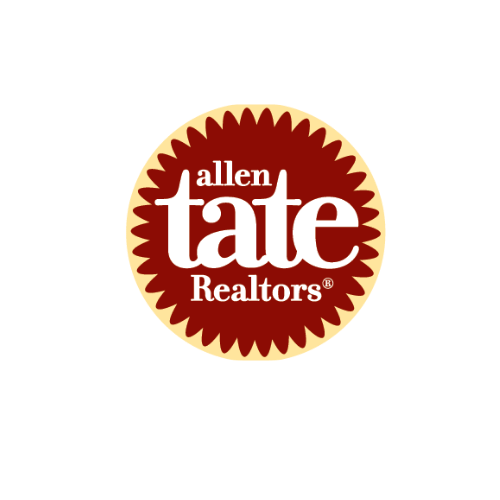Active Adult 55+ Communities in Matthews NC
2025 Update
Empty nester, baby boomer, active adult, over 55 or senior? No matter how you describe yourself, Matthews NC is a great place for your active adult lifestyle. Enjoy this guide to patio homes in Matthews NC as well as active adult 55+ communities in Matthews NC.
Discover what makes Matthews so attractive to seniors and how to find the best type of active adult community for your lifestyle. You will also find detailed information about the active adult 55+ communities in Matthews. Search for your dream home and neighborhood here.
The quick navigation table to the left will take you right to the information you seek. You can see a gallery of the active adult 55+ communities and search for available homes from the gallery.
Want more information on a particular community? Click on that community profile to learn more about size, location, amenities and taxes and fees.
Can't find it here?
Call Carol Fox at 704-905-3935 for information on other 55+ and patio home communities near Matthews NC.
Are you interested in ranch homes that are not located in 55+ communities? Find a guide to neighborhoods with ranch style houses here.
Gallery of Active Adult 55+ Communities in Matthews NC
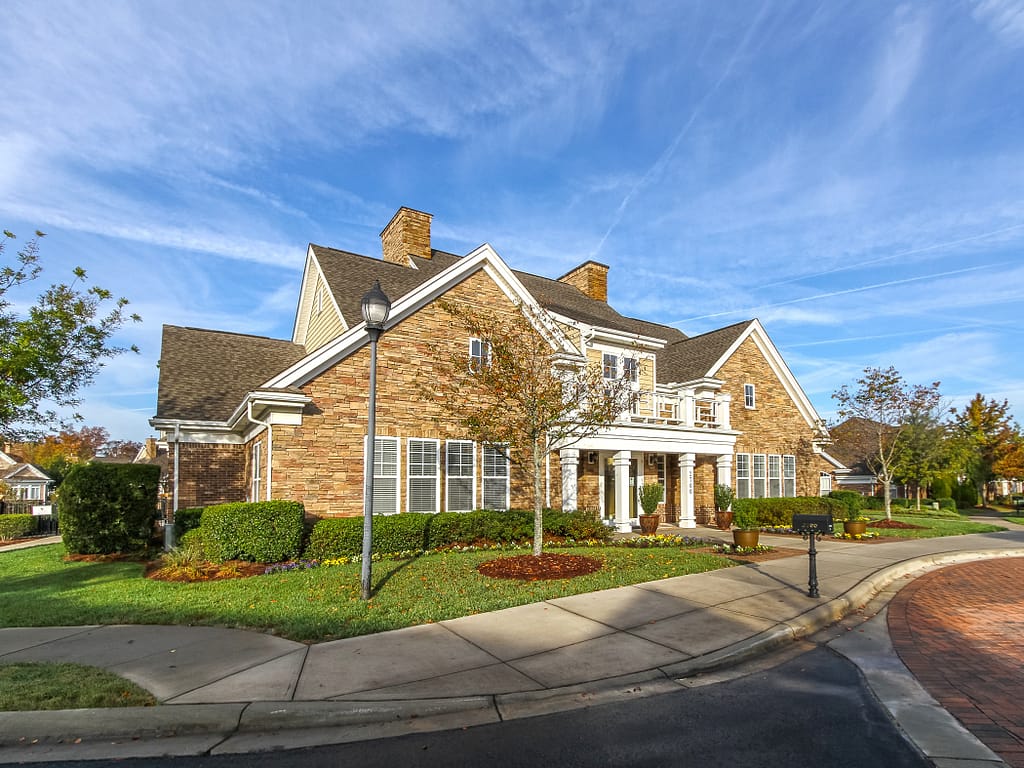
Bella Sera Villas
A community of ranch and ranch basement homes near downtown Matthews. The median price for homes sold in 2024 was in the $450,000s.
Search Bella Sera homes
The Courtyards at Emerald Lake
A newer community offering detached ranches and multi-level homes. The median price for homes sold in 2024 was in the $530,000s.
Search Emerald Lake homes

Curry Place
A small community of single-family ranches and multi-level homes with lawn care included. Prices start in the $300,000s.
Search Curry Place homes

Eden Hall
A recently completed community of attached townhomes and detached single family homes near downtown Matthews. Prices range from the $650,000s to the $750,000s.
Search Eden Hall homes
More...

Polo Club at Weddington
A community of attached patio homes and detached single family homes. The median price for homes sold in was in the $470,000s.
Search Polo Club Weddington homes

Polo Club of Matthews
A community of attached ranch-style patio homes near downtown Matthews. Prices start in the $400,000s.
Search Polo Club Matthews homes

Village of St Andrews
A community of attached one-level patio homes adjacent to shopping and services. The median price for homes sold in 2024 was in the mid $400,000s.
Search St Andrews homes

Walden Austin Village
A newer community of ranch and multi-level courtyard homes. There were no home sales in 2024.
Search Walden homes
The Over 55 Lifestyle in Matthews NC
Why do seniors love living in Matthews NC? Here are five reasons why Matthews might be perfect for the next phase of your life.

Downtown Matthews has many festivals such as the Auto Reunion over Labor Day weekend.
- A mild four-season climate Located in the North Carolina piedmont, the area has four seasons with very little snow or ice in the winter. The mountains and the beaches are just a few hours away. Several golf courses are found within Matthews and many others are within a 30 minute drive.
- Quaint downtown a destination Downtown Matthews is a fun destination. Buy produce at the Farmers Market on Saturday mornings or stop by the 100+ year old Renfrow's hardware to shop or just browse. Take a walk around downtown to enjoy a wine cellar or one of several taphouses. Grab a bit to eat at a variety of restaurants. Or enjoy Food Truck Fridays at Stumptown Park. The town sponsors many community festivals throughout the year including Matthews Alive on Labor Day weekend.
- Variety of organizations for special interests Interested in the arts or history? Want to get involved? The Matthews Community Arts Center sponsors art exhibits and classes. The Matthews Historical Foundation has a history museum downtown and works to preserve town history. The Matthews Woman's Club Service League supports non-profits in the community through volunteering and fundraising.
- Levine Senior Center Matthews seniors have a thirty year history of organizing for fellowship, sharing, and activities. A group called the Happy Times Club worked for twenty years to create a senior center in the town. Their dream was realized in 2006 when the Levine Senior Center opened on 9.8 acres. Today members can choose from many activities: exercise and fitness classes plus a fitness room, water aerobic and other classes in the heated pool, massage therapy, a library, arts and crafts, dance and computer classes, a billiard room, a community room, and a meditation room. The center has a cafe open daily for lunch and a large meeting room with a capacity of 375 for community use. The center also sponsors holiday celebrations and dances as well as learning luncheons and support groups.
- Easy access to community and regional events and shopping Matthews is a 20 to 30 minute drive from uptown Charlotte and other parts of the metro area so professional sports, art museums, regional malls and all the big city amenities are available. Matthews itself has a hospital and a number of community and big box shopping areas.
Types of Active Adult 55+ Communities in Matthews NC
Finding the perfect community for your 55+ lifestyle involves making choices among the various types of homes and communities available in Matthews. Perhaps you simply prefer a one-level or ranch-style home on regular lot. Maybe what you really want is a totally maintenance-free property so you can lock the door and spend six months traveling.
Commonly Used Terms and Definitions
The terms used to describe active adult 55+ homes and communities can be very confusing. Many of them are marketing terms rather than definitions of styles. Commonly used terms and definitions are listed below.

Typical attached patio home in Matthews NC.
- Active Adult This typically is used to describe a home or community that appeals to people over 50 or 55 years of age.
- 55+ This term describes the age often associated with people interested in downsizing and seeking a maintenance-free property.
- Patio Home Patio home is commonly used to describe one-level living on a small lot with exterior lawn or building maintenance included in the homeowners association (HOA) fees.
- Courtyard Home Courtyard home is used interchangeably with patio home.
- Pinwheel Home Pinwheel refers to a building design where four units in the building are attached in such a way that each of the front and garage entries is located on one of the four building sides.
- Townhome or Condominium These terms refer to ownership types of attached housing. Townhomes typically are attached side by side on small lots owned by the homeowner. The units may be one-level or multi-level. Condominium owners typically own only the interior of the unit and no land underneath.
How to Choose an Active Adult 55+ Community
You have many choices to fit your active adult lifestyle. The following is a comparison of some differences among various types of 55+ communities in Matthews NC..
Age Restricted vs Age Targeted
Active adult communities can be restricted to ownership and occupancy by people over a certain age, typically age 50. In these communities, one of the owners must be age 50 usually. Younger children or relatives may not be allowed to occupy the home on a permanent basis. Age-restricted communities tend to be large with many amenities such as clubhouses or golf courses within the neighborhood.
In Matthews, you are more likely to find communities that are age-targeted. These neighborhoods are designed to appeal to 55+ adults with master bedroom suites and most living areas on the main level and the inclusion of HOA maintenance of exteriors and/or lawns. They are typically located near community shopping and other amenities. The covenants and restrictions may prohibit things like swing sets and basketball goals.
Age Targeted vs Ranch Home Subdivisions
You may prefer one-level living in a neighborhood with a mix of families with children and older adults. If so, an active adult community targeted to seniors and baby boomers may not be appealing. You can find a number of single family subdivisions with ranch homes in Matthews NC.

You can find ranch homes in many Matthews NC neighborhoods.
Some Matthews neighborhoods with ranch homes have the same amenities that 55+ communities have. Shannamara is a good example. Many of the lots are wide enough to accommodate the larger footprint of a one-level home. The neighborhood is built around The Divide, a daily fee golf course. It also has an amenity center with a pool and clubhouse. Shannamara has an active 50+ group of homeowners who participate in a variety of social activities and gatherings. Each homeowner in the neighborhood maintains his or her own property. An annual HOA fee takes care of the community amenities.
Attached vs Detached Homes
Active adult 55+ communities in Matthews NC may have attached or detached homes. Attached homes usually are townhome-style homes. You will live in a more compact neighborhood sharing one or more walls with other units.
Maintenance-Free vs Lawn-Maintenance Only

Active adult living can be found in attached townhome communities.
You are ready to have someone else take over your yard work and perhaps the exterior maintenance of your home as well. As you research patio homes in Matthews NC, you should ask about the type of maintenance the HOA fees include. What does maintenance-free mean in each of the active adult 55+ communities?
HOA fees in some over 55 communities will provide lawn maintenance only. You should check to see if your private patio area is included with the lawn maintenance in these communities. Other patio home communities will include exterior building maintenance as well. It's important to determine the level of upkeep provided. You may get complete exterior maintenance or it might be partial such as cleaning gutters, pressure-washing siding or painting trim. Roof replacement is another area that might not be included in the HOA fees.
New Construction vs Resale Homes
You can find new home active adult communities as well as resale communities in Matthews. In general, the new construction homes will be higher priced than the resales because of the ever-increasing costs of development and construction. If you purchase in a new home community, you may have to wait for neighborhood amenities to be completed and live surrounded by construction for awhile. You will have the most up-to-date features in your new home that you have personally selected. A resale home may be more affordable but may need to changed to suit your tastes. You will have a better opportunity to investigate what living is like in an established community.
Financing Your Matthews NC Patio or Active Adult Home
You've made the decision to downsize. You've found several active adult communities that fit your lifestyle and location needs. Now you need to decide how to purchase your dream home.
How to Pay for Your Patio Home
Many retirees and seniors worked hard to own the home they raised their families in free and clear of any mortgages. They plan to use the equity in that home to move into the next phase of their lives. What are the options for using that equity and savings to pay for the new home?
Options for Buying Your Over 55 Home
Pay Cash
Pro No monthly mortgage payment.
Con No access to your equity.
Get a Traditional Mortgage
Pro Smaller down payment options limiting upfront investment. Builds equity as you pay it down.
Con Monthly mortgage payments.
Get a Reverse Mortgage (HECM)
Pro No monthly mortgage payment. Keep more of your assets to use as you wish.
Con May require a larger down payment than a traditional mortgage. May not build equity over time.
What is a Home Equity Conversion Mortgage for Purchase (HECM or H4P)?
The H4P is a program insured by FHA that allows you to purchase a home with a mortgage that will require no monthly payments. Unlike traditional reverse mortgages, you will not have to purchase the home with cash or a traditional mortgage only to pull out cash with a reverse mortgage. Using the H4P program at time of purchase will allow you to buy without incurring closing costs for two purchases. It may also allow you to purchase a higher-priced home.
A HECM or H4P loan allows you to live in the home without ever making a mortgage payment. The cash down payment requirement is generally 45% to 55% of the purchase price. You own the home as long as you live in it. The loan becomes due only if you pass away, move from the home or fail to maintain it, purchase homeowners insurance or pay the taxes.
A HECM loan has a rising loan balance. If you move away or pass away, the house will be sold to pay off the loan. If the loan balance is higher than the equity in the house, you and your heirs will not owe the shortfall because the loan is insured by FHA mortgage insurance.
Profiles of Active Adult 55+ Communities in Matthews NC
Want to know more about your options for an active adult lifestyle? In this section, you will find detailed profiles of active adult 55+ communities in Matthews NC. Note that some communities have a 28105 zip code and others 28104. Learn the reason for different Matthews zip codes here.
Bella Sera Villas
Bella Sera Villas Matthews NC 28105
Bella Sera Villas is a community of brick and stone attached patio homes in Matthews NC. Most of the units are ranch homes with two bedrooms and two full bathrooms. The one-level units offer additional flexible space in dens and sun rooms. The complex includes some units with finished basements.
Community Amenities
Fellowship and friendships are easy in this small community, which has a beautiful clubhouse with stacked stone fireplace and full kitchen, a pool, two community ponds, walking trails and a putting green.

Attached Bella Sera Villas patio homes include two-car garages.

Amenities include a clubhouse, pool, walking trails and putting green.

Basement homes line the community pond at Bella Sera Villas.
Size
Heated area of the ranch-style homes ranges from 1500 square feet to 1800 square feet. The basement homes have over 3000 square feet. Each unit has a generously-sized garage that accommodates storage.
Pricing
One-level homes in Bella Sera Villas sell in the $400,000s depending on the size. One of the basement homes sold for $560,000 in 2024. Click here to see a current market report for Bella Sera Villas.

Typical great room-dining room combination at Bella Sera Villas patio home.

Bella Sera Villas have abundant kitchen storage.

Master bedroom suites at Bella Sera Villas include luxury bathrooms.
Location
Bella Sera Villas is located off Matthews Township Parkway near historic downtown Matthews. The complex has two entrances: the main entrance on the Parkway and a smaller gated entrance at Matthews-Mint Hill Road.
Property Taxes and Fees
Bella Sera Villas is located in the Town of Matthews. Homeowners pay town and Mecklenburg County taxes. In 2021, property taxes on a patio home assessed at $300,000 would be approximately $2690.
Bella Sera Villas homeowners association fees in 2023 are $335 per month. The HOA fees cover maintenance of building exteriors, the landscaping, common areas, street lights and the private streets within the complex.
Local Amenities Near Bella Sera Villas
The area within two miles of Bella Sera Villas is rich with shopping and entertainment. Three shopping centers with big box retailers including Costco, Target, Lowes and Home Depot, a grocery store, and a number of restaurants are less than a mile away. This radius also includes the Levine Senior Center. Novant Hospital and numerous medical offices lie within this two-mile area. Also nearby is historic downtown Matthews with its community festivals, quaint shops, taprooms, farmers market, post office and library.
Search Bella Sera Villas Homes
The Courtyards at Emerald Lake
The Courtyards at Emerald Lake Matthews 28104
The Courtyards at Emerald Lake is one of the active adult 55+ communities in Matthews NC that offers newer homes. The neighborhood has approximately 90 homes.
These patio homes are one-level detached homes. Some were customized by adding a bonus suite upstairs and a basement level. Lots are approximately 0.1 in size.
Epcon Communities was the builder at The Courtyards at Emerald Lake.
Community Amenities
Community amenities include a clubhouse with fitness center, a swimming pool, walking trails and a community pond. The Emerald Lake Golf Club, a semi-private course, is located in the adjacent Emerald Lake subdivision. The Divide, a daily fee golf course, is located in the nearby Shannamara subdivision.
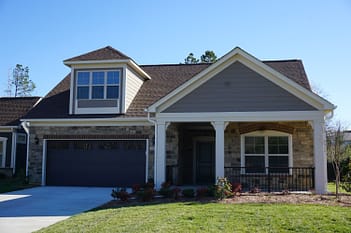
Typical patio home in The Courtyards at Emerald Lake
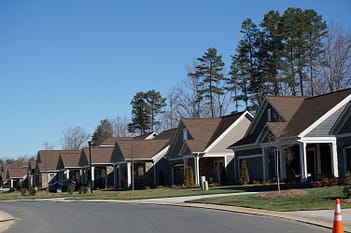
Street scene in The Courtyards at Emerald Lake
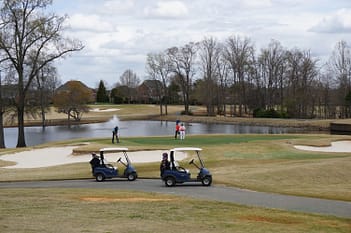
Emerald Lake Golf Club and The Divide Golf Course are near The Courtyards at Emerald Lake.
Size and Floor Plans
Epcon Builders offered three customizable floor plans in The Courtyards at Emerald Lake. Each of these plans could be modified from the basic ranch home to include upstairs bonus rooms or finished basement rooms.
Each of the floor plans starts as a two-bedroom two-bath ranch home with a 2.5-car garage. A second story with bonus suite, full bath, living area and storage room could be added to the home. On selected lots, the home could be built on walk-out basements. Each of the floor plans includes a private courtyard.
The following are features of the three floor plans.
The Palazzo
- Main level 1588 square feet with two bedrooms and two full baths
- Upstairs Total 2034 square feet with bonus suite, optional kitchenette or wet bar, walk-in closet and third bath
The Portico
- Main level 1776 square feet with two bedrooms, two full baths and a den
- Upstairs Total 2468 square feet with bonus suite, full bath, living area, study and storage room
The Promenade
- Main level 1995 square feet with two bedrooms, two full baths and a den
- Upstairs Total 2769 square feet with bedroom, full bath, living area and storage room
Pricing
In 2024, prices in The Courtyards at Emerald Lake ranged from $530,000 to $570,000.
Location
The entrance to The Courtyards at Emerald Lake is off Lawyers Road in Stevens Mill area of Union County. It is in the Town of Stallings within a mile of the Lawyers Road interchange on I-485.
Property Taxes and Fees
Courtyards homeowners pay Union County and Town of Stallings property taxes. 2023 annual property taxes for a home assessed at $400,000 are approximately $3096.
The Courtyards at Emerald Lake homeowners association fees in 2024 were $260 per month. The fees cover lawn mowing, fertilization and weed control, landscape maintenance, exterior building maintenance, common area lighting, pond maintenance and pool and clubhouse upkeep.
Local Amenities Near The Courtyards at Emerald Lake
Community amenities are within walking distance of The Courtyards at Emerald Lake. The Stevens Mill Crossing shopping center includes a grocery store, a tire/auto repair shop, several restaurants, a gas station and a drug store. Follow Lawyers Road to downtown Mint Hill, a short distance away, with more groceries, restaurants and service businesses. Big box retailers like Costco, Lowes and Target plus numerous restaurants are located a bit further in Matthews.
The towns of Stallings, Mint Hill and Matthews all sponsor various community activities throughout the year. Matthews and Mint Hill have historical societies, community arts groups and other special interest organizations.
Search The Courtyards at Emerald Lake Homes
Curry Place
Curry Place Matthews 28104
Curry Place is a small patio home community built by Duncan Builders in the early 2000s. Its mostly ranch-style homes have maintenance-free exteriors built of brick, stone and vinyl. Most are detached homes on small lots. The neighborhood includes several duplex attached one-level buildings. All patio homes and duplexes have two-car garages.
Community Amenities
Curry Place community amenities include walking trails and a pocket park near the entrance.
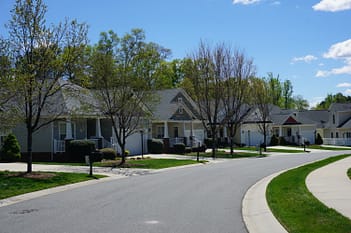
Street scene of Curry Place patio homes.
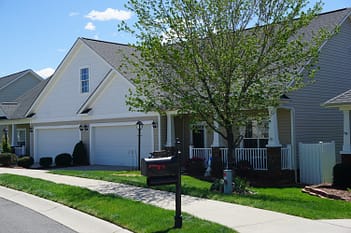
Curry Place includes several duplex buildings in addition to detached patio homes.
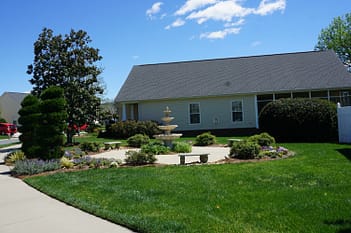
Curry Place amenities include walking trails and a pocket park.
Size and Pricing
Curry Place homes range in size from 1300 square feet to over 1900 square feet. Most are roughly 1500 to 1700 square feet. A few have upstairs suites that add another 200-300 square feet.
There aren't many sales in Curry Place each year because the community is so small. Three homes sold in 2024 at an average price of $362,500.
Location
Curry Place is located off Potter Road in the Union County town of Stallings. A short drive will take you into Matthews.
Property Taxes and Fees
Curry Place homeowners pay Union County and Stallings property taxes. In 2024, the monthly homeowners association fee is $125. The homeowners association takes care of lawn maintenance, common area maintenance, pressure washing and termite treatment.
Local Amenities Near Curry Place
Curry Place is just a few minutes from Austin Village, a recently built shopping center. Austin Village has a grocery store, restaurants, a drug store and several service businesses. Stallings Municipal Park with a band pavilion, picnic areas, walking trails and playgrounds is within a mile of the community. Other restaurants and big box retailers can be found in Matthews and along nearby Old Monroe Road and Highway 74.
Search Curry Place Homes
Eden Hall
Eden Hall Matthews 28105
Encore at Eden Hall is a community of 130 attached townhomes and single family homes that targets active adults but is not age-restricted Exteriors are low maintenance with lawn care provided. Each of the five townhome floor plans has a master bedroom suite on the main level. One floor plan is a ranch-style home. Some are basement homes.
David Weekly Homes was the builder for the community.
Community Amenities
Amenities for residents of Encore at Eden Hall include walking trails around the neighborhood and a common area with a pond and gazebo.

Former model home at Encore at Eden Hall
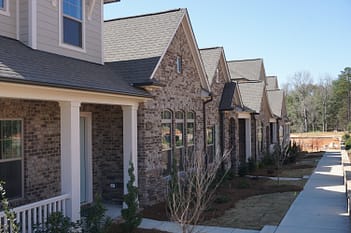
Some Eden Hall townhomes front on a courtyard.
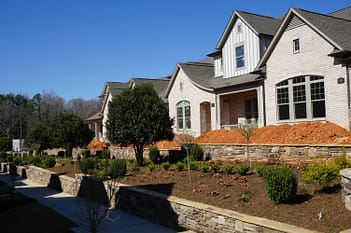
Some townhomes at Eden Hall will have rear entry garages.
Size and Floor Plans
Five customizable floor plans, including both two and three bedroom plans, are available in Eden Hall. All have master bedrooms on the main level. Each has a two-car garage, either on the front or the rear of the home. Customization of the homes can include screen porches, fireplaces, an enclosed study and bathroom changes.
The following are features of the five original townhome floor plans.
The Stanza
Two bedrooms, 2 baths
1722 square feet
Ranch plan with open kitchen, dining, family room area
The Brescia
Two bedrooms, 2.5 baths
2084 square feet
Two-story plan with study on main level and bedroom suite upstairs
The Wilhelm
Two bedroom, 2.5 baths
2266 square feet
Two-story plan with study on main level and bedroom suite and unfinished storage upstairs
The Bison
Three bedrooms, 3.5 baths
2383 square feet
Two-story plan with study on main level and two bedrooms and two full bathrooms upstairs
The Clovis
Three bedrooms, 3.5 baths
2769 square feet
Two-story plan with study on main level and two bedrooms, two full baths and a "retreat" room upstairs
2025 Update and Pricing
Eden Hall has three sections. Garden Collection homes are attached one-story homes. These two-bedroom, two-bath homes range from 1700 to 1900 square feet.
Park Collection homes include attached two-story townhomes as well as detached two-story homes. Square footage ranges from 1700 square feet to over 4000 square feet.
Summit Collection homes have unique drive-under parking. These homes range from 2800 to 3000 square feet.
The community has walking trails and linear gardens along a pond. Amenities in historic downtown Matthews are within walking distance of the community.
Location
Encore at Eden Hall is located at the corner of Marion Drive and Fullwood Drive near historic downtown Matthews.
Property Taxes and Fees
Eden Hall residents live in the Town of Matthews in Mecklenburg County. They pay both town and county property taxes.
Homeowners association fees in Eden Hall are $255 per month. They cover roof repairs, lawn care and irrigation and common areas maintenance.
Local Amenities Near Eden Hall
Eden Hall features a truly walkable lifestyle. Residents can walk across the street to Christ Covenant Church or a short distance to the Matthews Community Garden. All the amenities of downtown Matthews are also within walking distance of the community.
Polo Club at Weddington
Polo Club at Weddington Matthews NC 28105
Polo Club at Weddington is one of the active adult 55+ communities in Matthews NC built by Epcon Builders. The first homes were built in 2007 and the community was finished in 2014. A total of 95 homes were built on 23 acres. The early homes were attached patio homes in pinwheel-style buildings with four units in each building. The last phases included duplexes and detached single family homes.
The first phase of the community where the attached patio homes are located are condominiums meaning that the homeowners association owns the land underneath each rather than the individual home owner. Lots under the detached homes in the last phase are owned by the home owner.
All floor plans in Polo Club at Weddington began as ranch-style homes with two-car garages. Buyers had the option of adding upstairs suites to increase living area. While not age-restricted, the one-level living appeals to 55+ adults and seniors.
Community Amenities
Amenities within Polo Club at Weddington include a small park, a clubhouse with fitness center and swimming pool. The community is located adjacent to Colonel Francis Beatty Park, a Mecklenburg County park of 265 acres. Beatty Park is a popular destination for cycling and hiking. It has picnic areas, a fishing lake and tennis courts. One of the streets in Polo Club at Weddington exits directly onto the access road for the park.
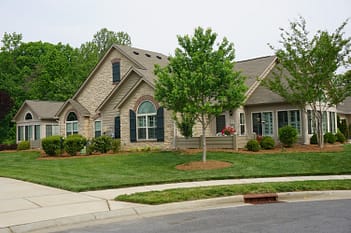
Typical attached patio homes at Polo Club at Weddingtion
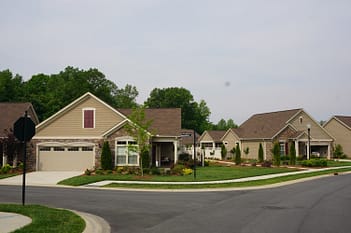
Polo Club at Weddington includes detached single family homes.
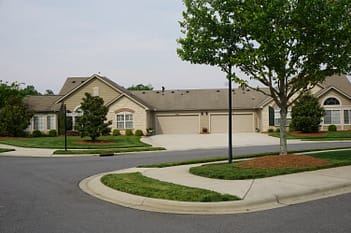
Some attached homes at Polo Club at Weddington are duplexes.
Size
Patio homes in Polo Club at Weddington range from 1500 square feet to 1800 square feet. Those with upstairs suites will have 1900 to 2300 square feet.
Pricing
Location
The entrances to Polo Club at Weddington are off Weddington Road near the Mecklenburg County-Union County line.
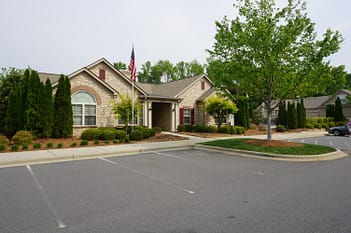
Amenities at Polo Club at Weddington include a clubhouse with fitness center and swimming pool.
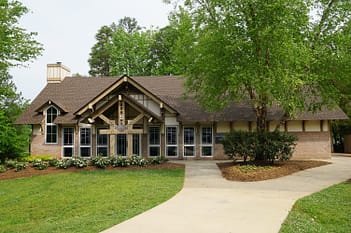
Colonel Francis Beatty Park with hiking and cycling trails is adjacent to Polo Club at Weddington.
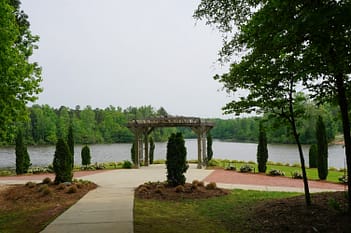
Colonel Francis Beatty Park is perfact for the active adult lifestyle.
Property Taxes and Fees
The first phases of Polo Club at Weddington are located in the City of Charlotte in Mecklenburg County. The last phase is in the Town of Stallings in Union County.
Homeowners association fees are $382 per month in 2024. The fees cover exterior building maintenance, landscaping and common area maintenance, street maintenance, and water and sewer costs.
Local Amenities Near Polo Club at Weddington
Polo Club at Weddington is located halfway between Matthews and the Providence Road at I-485 area. Both areas offer big box retailers, restaurants and other service businesses. Historic downtown Matthews has a farmers market, quaint shops and a number of community festivals.
Directly across the street from the community is John's Place, an upscale neighborhood bar as well as Mario's Pizza.
Search Polo Club at Weddington Homes
Polo Club of Matthews
Polo Club of Matthews Matthews 28105
Polo Club of Matthews is an active adult 55+ community in Matthews NC. Although it is not age-restricted, the community's one level attached homes are perfect for baby boomers, retirees and seniors.
Constructed by Epcon Builders, the homes are arranged in a pinwheel promoting privacy with each unit's front door on one side of the building. Attractive stone, brick and fiber cement siding grace the exteriors. Each patio home has a one or two-car garage.
Polo Club of Matthews was constructed from 2004 to 2006. It's a small complex with condominium-style ownership. This means that the land under the units is owned by the homeowners association.
Community Amenities
Residents can enjoy a clubhouse with fitness center and swimming pool. The wooded grounds around the complex are perfect for strolling.
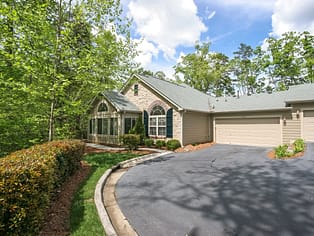
Typical Polo Club of Matthews patio home.
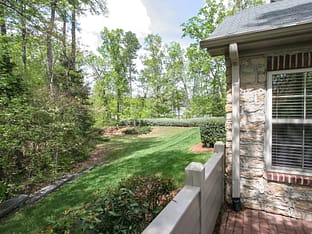
The grounds at Polo Club of Matthews are wooded, perfect for strolling.
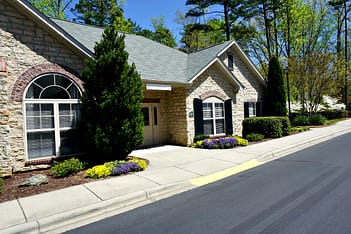
Community amenities at Polo Club of Matthews include a clubhouse with fitness center and pool.
Size
Most of the patio homes in Polo Club of Matthews are ranches. A few have bonus suites on the second level. The smallest have 1100 square feet but they can be as large as 1900+ square feet. Most homes in the community have 1500 or 1600 square feet. All have two bedrooms and two full baths on the main level. The upstairs suite adds a third bedroom. Original buyers could choose to add a sun room.
Pricing
Because the community is so small, there aren't many closed sales each year. Three homes sold in 2024 at a median price of $405,000. Click here to see a current market report for Polo Club of Matthews.
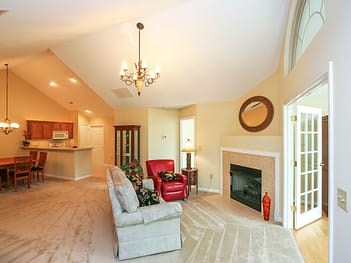
Patio homes at Polo Club of Matthews have open floor plans.
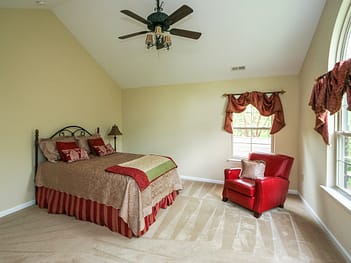
Bedrooms and full baths on opposite sides of the home are typical in Polo Club of Matthews.
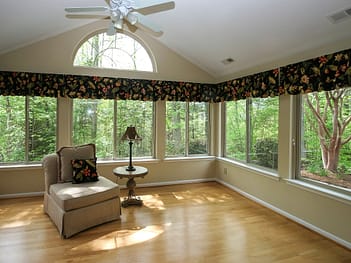
Many homes at Polo Club of Matthews have sun rooms.
Location
The Polo Club of Matthews is located off Matthews Township Parkway near Independence Boulevard.
Property Taxes and Fees
Residents pay property taxes to the Town of Matthews as well as Mecklenburg County.
Homeowners fees are $385 per month in 2024. They cover exterior maintenance, common area and yard maintenance as well as maintenance of the amenities, streets and street lights.
Local Amenities Near Polo Club of Matthews
The Polo Club of Matthews is located within the historic town of Matthews. The Levine Senior Center is nearby. Novant Matthews Medical Center is located within a mile of the Polo Club of Matthews. This hospital provides a wide range of medical services. A number of doctors' offices are located in or near the complex.
Big box retailers including Target and Costco are a short drive from the community. There are also several grocery stores and pharmacies to choose from. Restaurants of all types line nearby Independence Boulevard and fill nearby Sycamore Commons shopping center.
Spend a morning in Matthews' quaint downtown at the Farmers Market, the library or 100-year-old Renfrow Hardware. If you like walking, the downtown area has a two-mile greenway. Downtown Matthews is becoming a destination for those who enjoy taphouses and wine bars. Various community festivals bring people and activities to downtown Matthews throughout the year.
Search Polo Club of Matthews Homes
Village of St Andrews
Village of St Andrews Matthews NC 28105
Walkability is one reason that The Village of St. Andrews is among the appealing active adult 55+ communities in Matthews NC. You can walk from your patio home in the complex to two community shopping centers or the Brace Family YMCA.
While not age-restricted, the patio homes at Village of St. Andrews offer one-level living that appeals to seniors and active adults. Built in the pinwheel style, most of the buildings have four units with one door and a two-car garage on each side. This design maximizes privacy for home owners. The complex does include several duplex buildings with only two units.
St. Andrews was built in 2006. It has a total of 114 homes. Exteriors are brick with stone accents. Residents own the land under their units.
Community Amenities
Community amenities for the residents of St. Andrews include a clubhouse with a free on-site library, television and internet service plus a fitness room with equipment. A heated swimming pool is adjacent to the clubhouse. Gazebo Park, a pond with a fountain and other common areas provide spaces for enjoying outdoor activities.
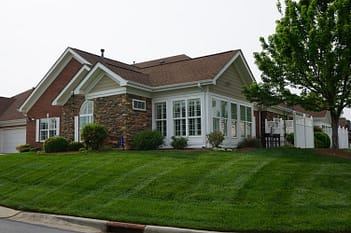
Typical patio home at The Village of St Andrews.
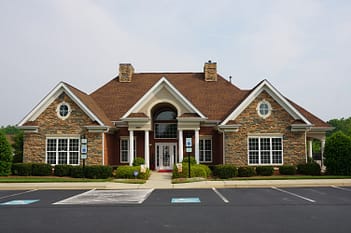
Community amenities at St Andrews include a clubhouse with fitness center and heated swimming pool.
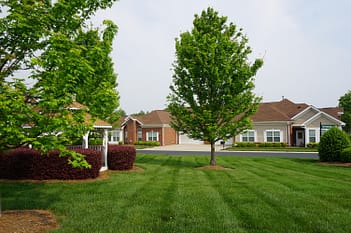
Gazebo Park at St Andrews provides outdoor space for community events.
Size
St Andrews patio homes range in size from approximately 1700 square feet to over 2100 square feet. Most are two-bedroom, two-bath units. The larger homes have a third bedroom. All floor plans include a sun room. Garages are oversized to include storage space. Some units have permanent stairs to a storage room over the garage that can be finished, heated and cooled.
Pricing
Nine homes sold in 2024 with a median price of $445,000.
Location
The Villages of St Andrews is located off McKee Road near the intersection of McKee Road and Weddington Road.
Property Taxes and Fees
The Village of St Andrews is located in the Town of Matthews and Mecklenburg County.
Homeowners association fees cover exterior building maintainance, residents' water and sewer costs, lawn care, streets and street lights, community amenities and common areas plus community events. Monthly dues in 2024 are $421 per month.
Local Amenities Near Village of St Andrews
Two community shopping centers are within walking distance of The Village of St. Andrews. Next door, McKee Farms includes a Publix grocery, a bank, pharmacy, dentist offices, hair and nail salons, barbershop and a variety of restaurants. Across the street from McKee Farms, Plantation Marketplace has a Harris Teeter and more restaurants and service businesses.
Adjacent to McKee Farms and within walking distance is the Brace Family YMCA. It offers a variety of fitness activities and other events.
Combine these convenient local community amenities with the quaint shops, restaurants and taphouses, farmers market, and community events of nearby historic Matthews and you have a location perfect for baby boomers and seniors.
Search Village of St Andrews Homes
Walden Austin Village
Walden Austin Village Matthews NC 28104
One of the newest active adult 55+ communities in Matthews NC, Walden Austin Village offers detached single family homes. This small community has only 51 homes.
CapRock Building Group constructed the homes with upscale features and materials. Exteriors have craftsman styling with interesting details including decorative gables and dormers plus stone and brick accents. Interiors have 10' ceilings, attractive moldings, upgraded kitchens and large main-level master bedroom suites.
Lots are slightly less than a quarter acre. Homes are sited according to the zero lot line concept where one side of the home sits on the property line. This gives maximum space on the other side for patios, screen rooms and outdoor activities.
Community Amenities
Amenities at Walden Austin Village include two community ponds with a landscaped walkway between them.
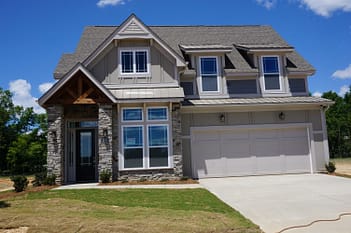
The model home at Walden Austin Village is the McLendon.
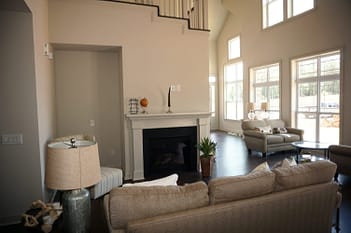
The great room of The McLendon is two-story when the upstairs suite is added.
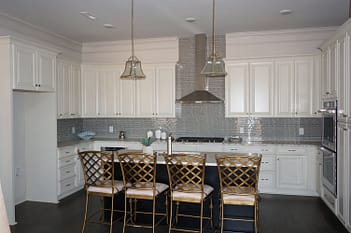
Kitchens at Walden have upgraded cabinetry, granite counter tops and stainless appliances.
Size and Floor Plans
Two floor plans, the Vickery and the McLendon, are available at Walden. Each can be built as a single story ranch or as a two-level home with the addition of a suite upstairs. Each floor plan has a choice of two front elevations. A two-car garage is included.
The Vickery
The Vickery ranch plan offers 1950 to 2050 square feet. It has two bedrooms and two full bathrooms plus a powder room. A 10x12 study with double door entry can be used as a guest room or opened to the great room. The master bedroom suite has a luxury bath that can be built with or without a tub. A bedroom-sized walk-in closet in the master provides excellent storage. A large private patio has space for seating and dining. A portion of the patio area can be enclosed with a screen porch.
With the addition of the upstairs suite, an additional 800 to 850 square feet can be added to the Vickery. This space can accommodate a loft, a third bedroom and a full bathroom plus a 15x22 walk-in storage area.
The McLendon
In the McLendon, 2100 to 2200 square feet on the main level allow space for a formal dining room. This ranch plan has a study/third bedroom in a private location at the front of the house. The foyer and great room areas in the McLendon convert to two-story spaces when the upstairs suite is added. The upstairs increases the size by 500 to 550 square feet. It can be configured as a large open loft with full bathroom or as a loft plus third bedroom plus full bath. The upstairs also includes a walk-in storage room.
Pricing
Prices in 2022 averaged $524,950.
Location
Walden Austin Village is located off Chestnut Lane near its intersection with Potter Road. The Austin Village community shopping center is located at this intersection.
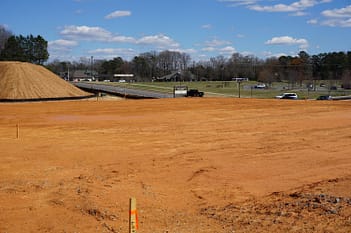
Walden Austin Village is currently under construction across from the Austin Village shopping center.
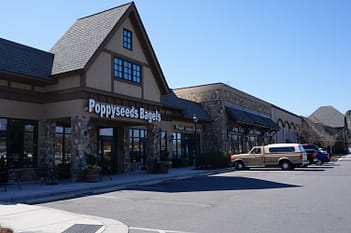
Austin Village shops include a bagel shop, an animal hospital, a pizza restaurant and other shops.
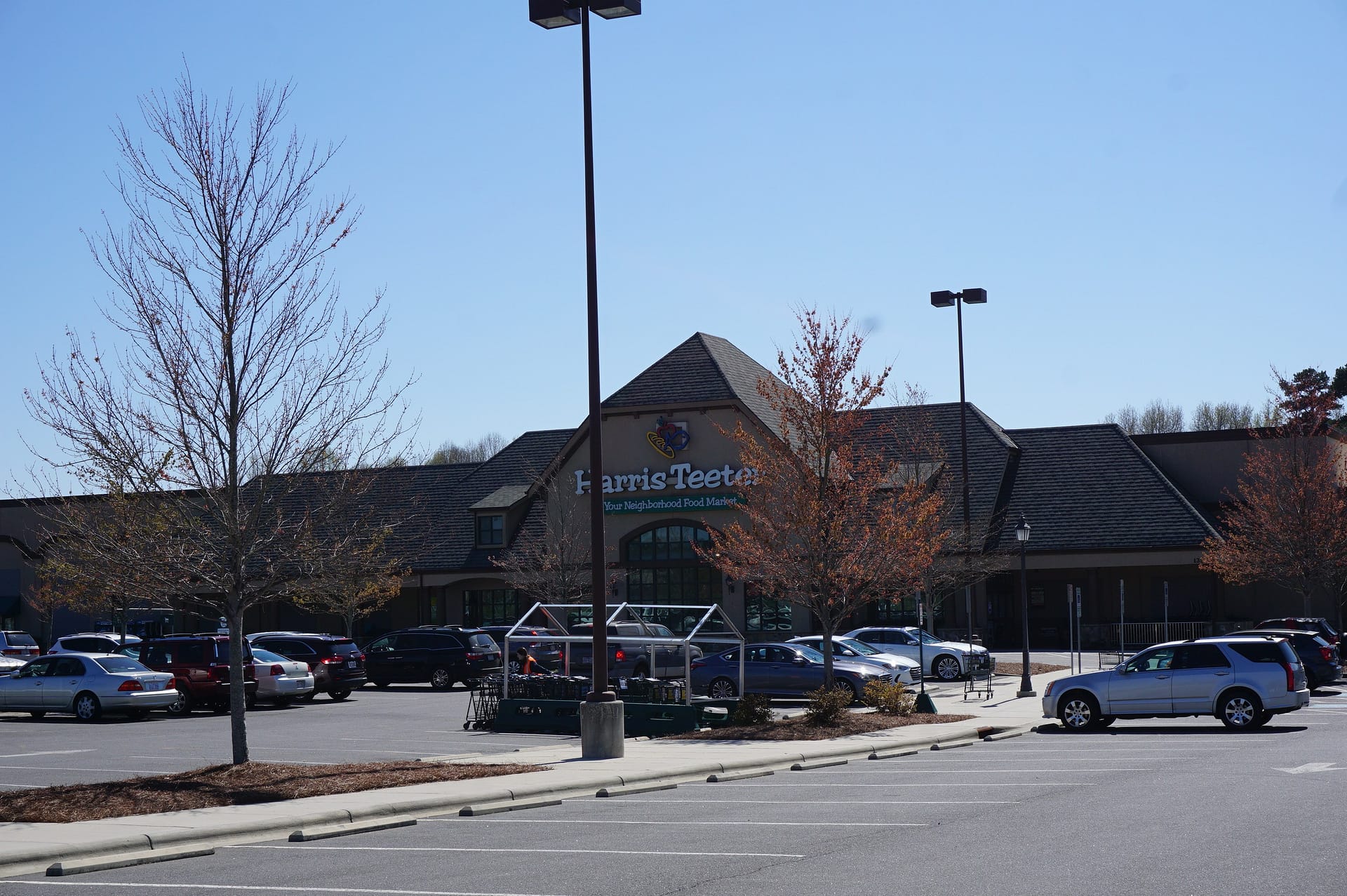
A Harris Teeter grocery store is a short walk from Walden Austin Village.
Property Taxes and Fees
Walden Austin Village homeowners pay property taxes to the Town of Indian Trail and Union County.
In 2021, monthly homeowners association fees are $180 per month. The monthly dues include gutter cleaning, touch-up exterior paint, pressure washing, lawn maintenance, community irrigation, pond maintenance, street and landscape lighting, professional management services and insurance.
Local Amenities near Walden Austin Village
The patio homes at Walden Austin Village are adjacent to the Austin Village commercial development. Residents can walk across the street to do their grocery shopping, have pizza or bagels or get their hair cut. Other businesses at the intersection include a gas station, a dentist and a child care facility.
Matthews is a few miles away for big box shopping including Target, Lowes, Costco and Home Depot. Many restaurants and other services are located in Matthews. Quaint downtown Matthews offers a farmers market, library, taphouses and restaurants and a number of community events.
Search Walden Austin Village Homes
